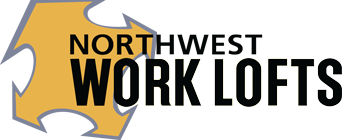Seattle Building Code Council: Key Standards for Commercial Office Spaces
The Seattle Building Code Council plays a crucial role in shaping the city’s landscape by enforcing local building codes and regulations. By maintaining stringent standards, particularly for commercial office spaces, the Council ensures safety, accessibility, and sustainability. Key standards include requirements for structural integrity, energy efficiency, and fire safety.
For businesses considering setting up or renovating office spaces in Seattle, understanding these codes is essential. Compliance not only avoids legal issues but also contributes to a safer and more efficient work environment. The Council’s regulations cover everything from electrical systems and plumbing to heating, ventilation, and air conditioning.
In addition, the Seattle Building Code Council emphasizes accessibility, making sure that all commercial office spaces are usable by everyone, including individuals with disabilities. This includes requirements for ramps, elevators, and specific interior design elements. Adhering to these codes reflects a commitment to inclusivity and forward-thinking urban development.
Overview of Seattle Building Code Council
The Seattle Building Code Council sets building codes and regulations for the city, focusing on safety, sustainability, and accessibility. The council’s work includes ensuring strict standards for commercial office spaces that promote safe and efficient building practices.
Mandates and Governance
The Seattle Building Code Council operates under mandates that emphasize public safety, environmental protection, and innovation in building practices. It comprises architects, engineers, builders, and fire officials, who all play a role in creating and updating codes.
The council also collaborates with state and local authorities to ensure coherence and compliance. Governance includes regular meetings, public consultations, and adherence to legislative frameworks. Guidance documents and enforcement mechanisms are integral to maintaining these standards.
Code Development Process
The process involves several stages, including research, stakeholder engagement, and public feedback. Initially, data and best practices are gathered to inform code revisions.
Stakeholders, including industry experts and community members, are then invited to provide input. Draft codes undergo rigorous review before approval. Once finalized, new codes are communicated through workshops and official publications, ensuring transparency and compliance across the building sector.
Key Building Regulations for Commercial Office Spaces
Seattle enforces strict building regulations to ensure safety, accessibility, and energy efficiency in commercial office spaces. This covers a range of areas from structural integrity to fire safety, making buildings both safe and environmentally friendly for occupants.
Structural Requirements
Seattle requires commercial buildings to adhere to stringent structural standards to withstand seismic activity, snow loads, and wind pressures typical to the region. The buildings must be designed for durability and stability.
Key structural aspects include:
- Seismic Design: Buildings must follow the seismic requirements outlined in the International Building Code (IBC) to resist earthquake forces.
- Snow and Wind Loads: Roofs and structural elements are designed to handle specific snow and wind loads, ensuring they remain safe under extreme weather conditions.
- Material Quality: Use of high-quality materials compliant with local codes is mandatory to maintain structural integrity over time.
Fire and Life Safety Standards
These regulations aim to minimize fire risks and ensure swift, safe evacuation. Compliance with these standards is vital for occupant safety.
Key elements involve:
- Fire-Resistant Materials: Walls, floors, and structural supports use fire-resistant materials to slow the spread of fire.
- Fire Suppression Systems: Mandatory installation of sprinklers and fire alarm systems that meet National Fire Protection Association (NFPA) standards.
- Egress Routes: Clearly marked and unobstructed emergency exits and corridors are crucial for safe evacuation procedures.
Accessibility and Usability
Commercial office spaces must be accessible to all individuals, including those with disabilities, in line with the Americans with Disabilities Act (ADA).
Important accessibility features include:
- Entrance Accessibility: Buildings must provide ramps or lifts and automatic doors for wheelchair entry.
- Restroom Accessibility: Restrooms need to be equipped with wider stall doors, grab bars, and lower sinks to accommodate wheelchair users.
- Signage and Pathways: Clearly marked routes with tactile signage are required to assist visually impaired individuals.
Sustainability and Energy Efficiency
Seattle promotes energy-efficient building designs to reduce environmental impact and utility costs, aligning with both local and federal sustainability goals.
Notable features are:
- Energy-Efficient Systems: Installation of HVAC systems that meet energy performance standards.
- Insulation and Glazing: Enhanced building insulation and energy-efficient windows to reduce heat loss.
- Renewable Energy Sources: Encouragement of solar panel installations and other renewable energy systems to offset traditional energy use.
Occupancy and Use Limitations
Regulations specify the maximum number of occupants a building can safely accommodate and dictate use guidelines to ensure proper function and safety.
Key points include:
- Occupancy Load: Determined by the floor area and intended use, ensuring safe evacuation capacities.
- Permitted Uses: Zoning laws influence what activities can occur within the building, from office work to manufacturing.
- Maintenance of Use: Buildings must be maintained appropriately to continue being used for their designated purposes without compromising safety or functionality.
